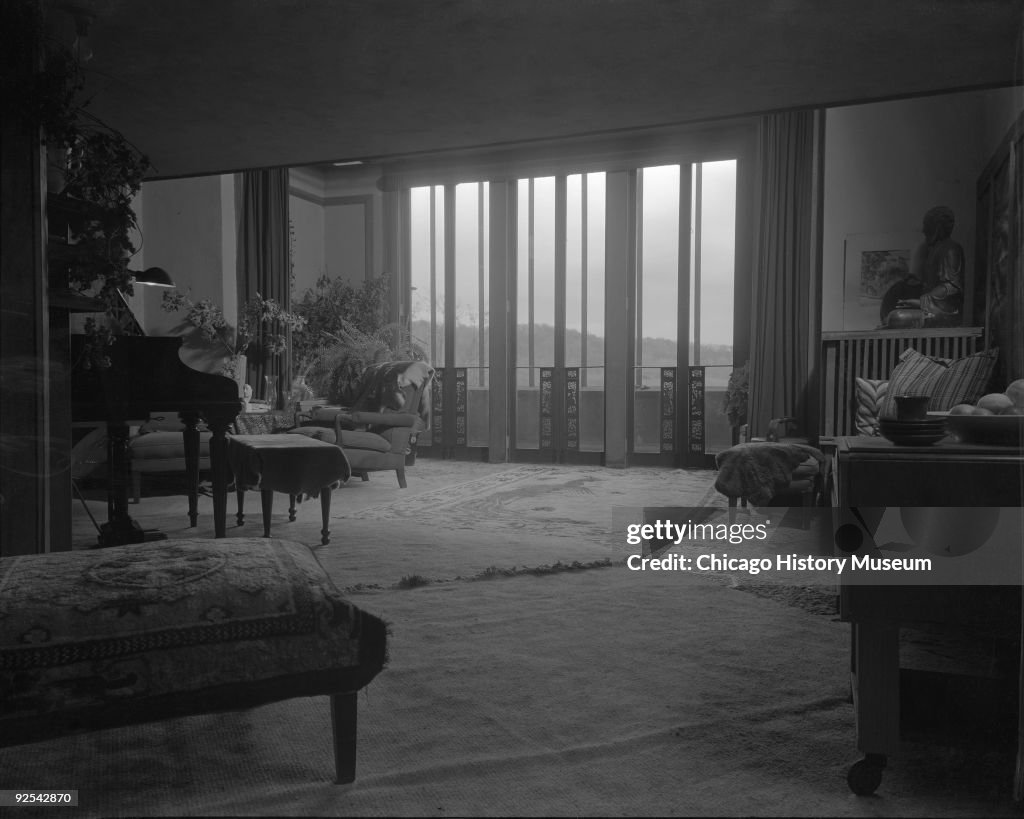Living Room Of Taliesin East
Interior view of Taliesin East, a three-story, wood and stone building in Spring Green, Wisconsin, December 1937. Designed by Frank Lloyd Wright, the view shows the living room. (Photo by Hedrich Blessing Collection/Chicago History Museum/Getty Images)

PURCHASE A LICENSE
How can I use this image?
$499.00
USD
Please note: images depicting historical events may contain themes, or have descriptions, that do not reflect current understanding. They are provided in a historical context. Learn more.
DETAILS
Restrictions:
Contact your local office for all commercial or promotional uses.
Credit:
Editorial #:
92542870
Collection:
Archive Photos
Date created:
December 01, 1937
Upload date:
License type:
Release info:
Not released. More information
Source:
Archive Photos
Object name:
HB-04414R
Max file size:
4500 x 3600 px (15.00 x 12.00 in) - 300 dpi - 6 MB