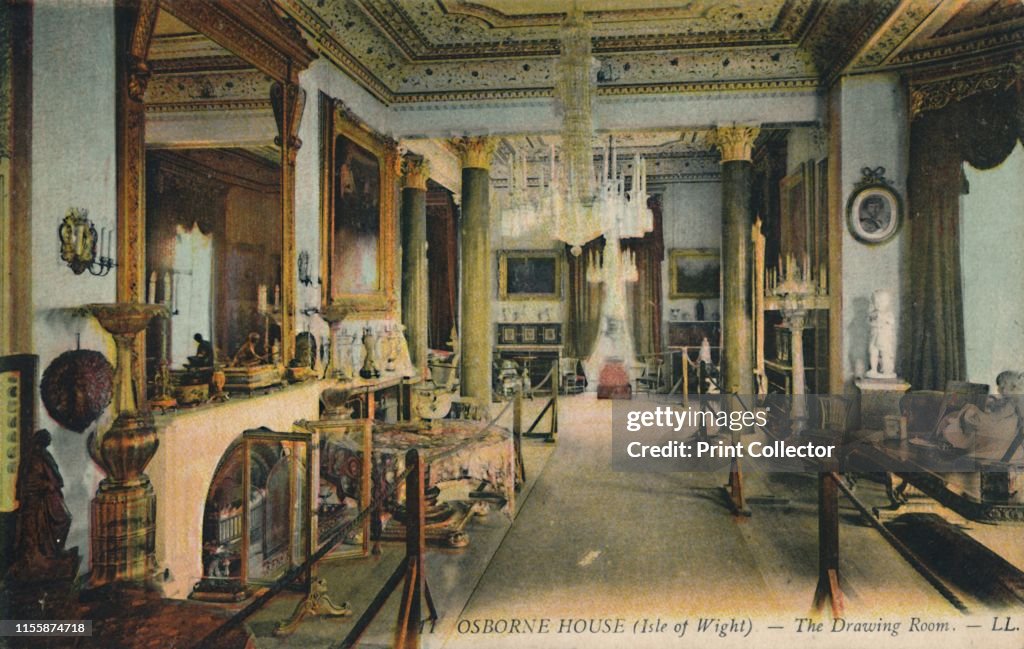Osborne House (Isle Of Wight) - The Drawing Room Creator: Unknown
Osborne House (Isle of Wight) - The Drawing Room'. Osborne House in East Cowes, Isle of Wight, was built between 1845 and 1851 for Queen Victoria and Prince Albert as a summer home and rural retreat. It was designed in the style of an Italian Renaissance palazzo, and was built by Thomas Cubitt. This view shows roped barriers on either side of a walkway, indicating that the house was open to the public. Postcard. Artist Unknown. (Photo by The Print Collector/Heritage Images via Getty Images)

PURCHASE A LICENSE
How can I use this image?
$375.00
USD
Getty ImagesOsborne House (Isle Of Wight) - The Drawing Room Creator: Unknown, News Photo Osborne House (Isle Of Wight) - The Drawing Room Creator: Unknown Get premium, high resolution news photos at Getty ImagesProduct #:1155874718
Osborne House (Isle Of Wight) - The Drawing Room Creator: Unknown Get premium, high resolution news photos at Getty ImagesProduct #:1155874718
 Osborne House (Isle Of Wight) - The Drawing Room Creator: Unknown Get premium, high resolution news photos at Getty ImagesProduct #:1155874718
Osborne House (Isle Of Wight) - The Drawing Room Creator: Unknown Get premium, high resolution news photos at Getty ImagesProduct #:1155874718$499$175
Getty Images
In stockPlease note: images depicting historical events may contain themes, or have descriptions, that do not reflect current understanding. They are provided in a historical context. Learn more.
DETAILS
Restrictions:
Contact your local office for all commercial or promotional uses.
Credit:
Editorial #:
1155874718
Collection:
Hulton Archive
Date created:
January 01, 1845
Upload date:
License type:
Release info:
Not released. More information
Source:
Hulton Archive
Object name:
2713741.jpg
Max file size:
6477 x 4108 px (21.59 x 13.69 in) - 300 dpi - 6 MB
- Living Room,
- 1840-1849,
- Victorian Style,
- 19th Century,
- 19th Century Style,
- Architectural Column,
- Archival,
- Built Structure,
- Castle,
- Color Image,
- Colors,
- Concepts,
- Concepts & Topics,
- England,
- History,
- Home Interior,
- Home Showcase Interior,
- Horizontal,
- Human Interest,
- Indoors,
- Interior Decor,
- Isle Of Wight,
- Italy,
- Luxury,
- Mansion,
- Palace,
- Photographic Print,
- Photography,
- Rural Scene,
- Summer,
- UK,